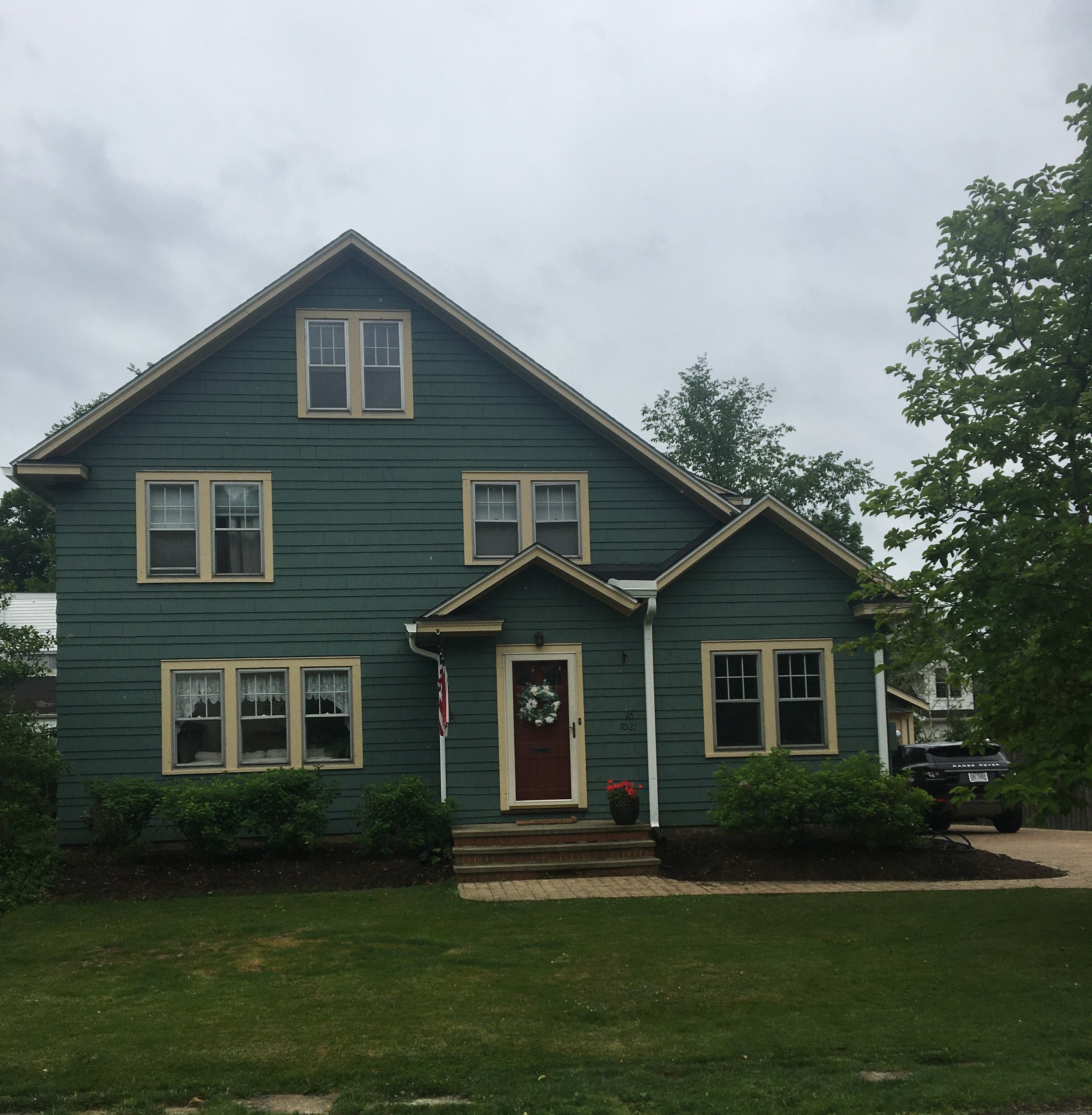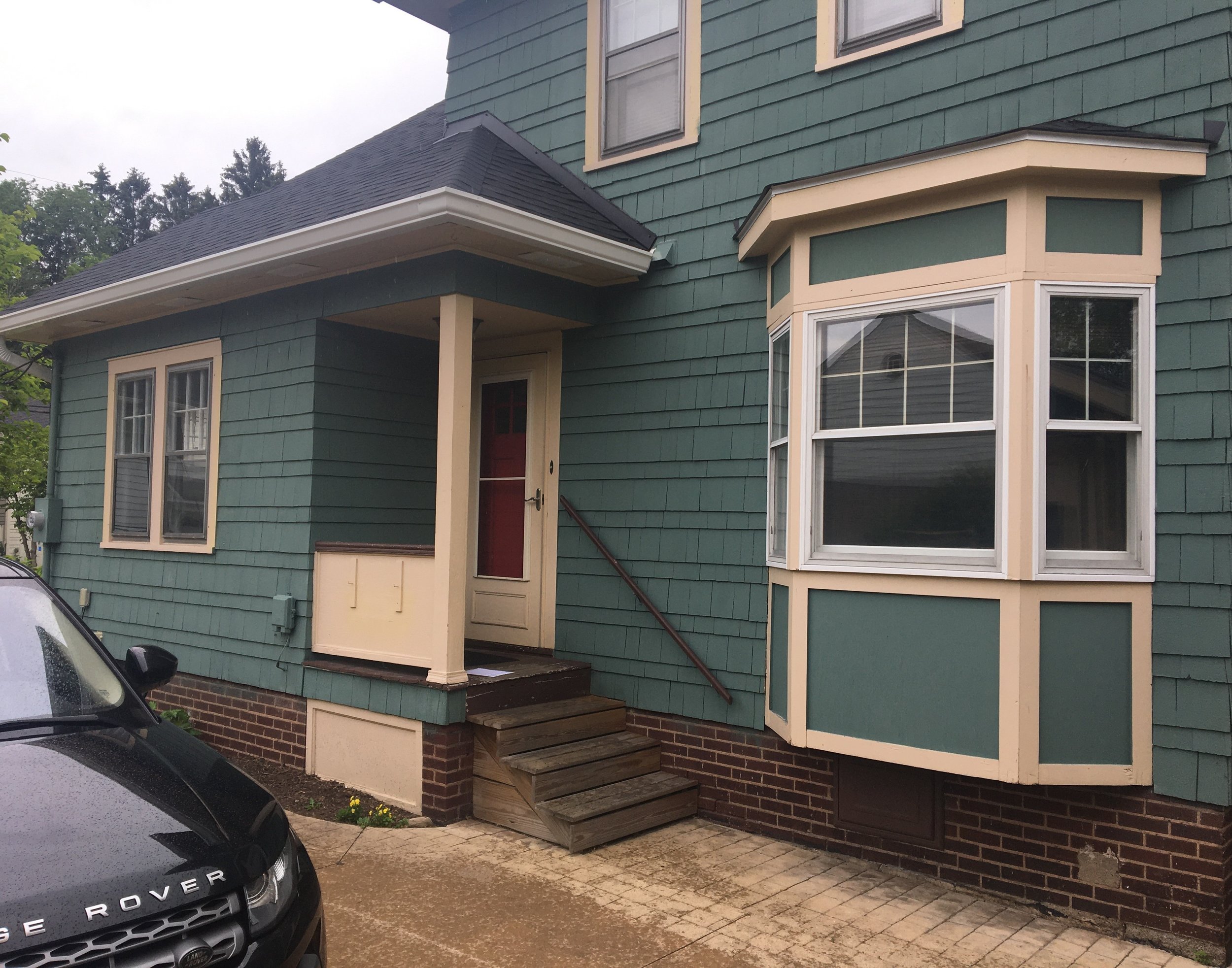
This charming Chagrin Falls Shingle Style house located in the heart of the Village was in need of expansion to meet modern living standards and the undersized two-garage had to replaced because accessing the garage was difficult in its current location and the size was too small to fit two cars with room to maneuver. With a property size that did not facilitate all the needs of the homeowners, a creative approach to the design had to be explored.
Existing House
Existing front elevation of the house.
Existing side entry of house and bay window into the kitchen. This is the location of the addition to expand the kitchen areaExisting narrow 2-car garage
Remodeled House
Taking advantage of the uniqueness of the site sitting between two streets, the garage could be placed in the rear yard and accessed from the street behind the residence. This permitted the owners to build a garage large enough to comfortably fit two cars with the storage every modern family needs.
New front elevation of the house. Removing the awkward gable above the entry allowed the addition of a large covered porch
New side porch with new two-car garage in the rear yard
Existing side of house and area of additionNew side elevation of house. Extending the existing side wall allowed the addition to work seamlessly with the existing house and convey a sense of always being there. Adding the new side porch allows entry for the kids from the front or the new garage in the rear into the new mudroom, keeping the mess out of the formal entry.
Rear view of new side porch allowing for a clean termination of the addition towards the front of the house
Creating a comprehensive drawing package allows contractors to give a more accurate construction cost. Working with the owner, the interiors of the addition and remodeled areas of the house were designed by Jansen Architecture.











