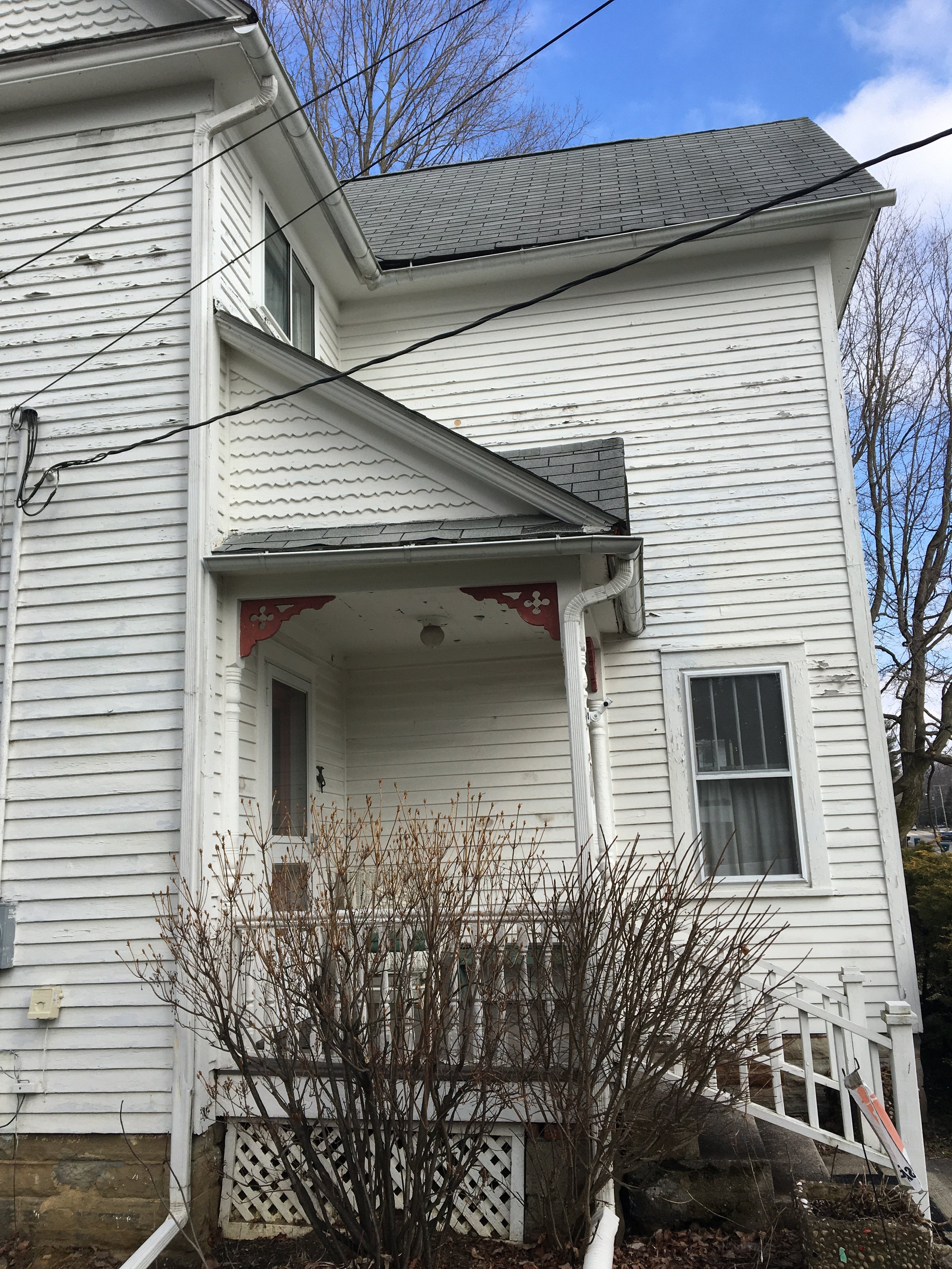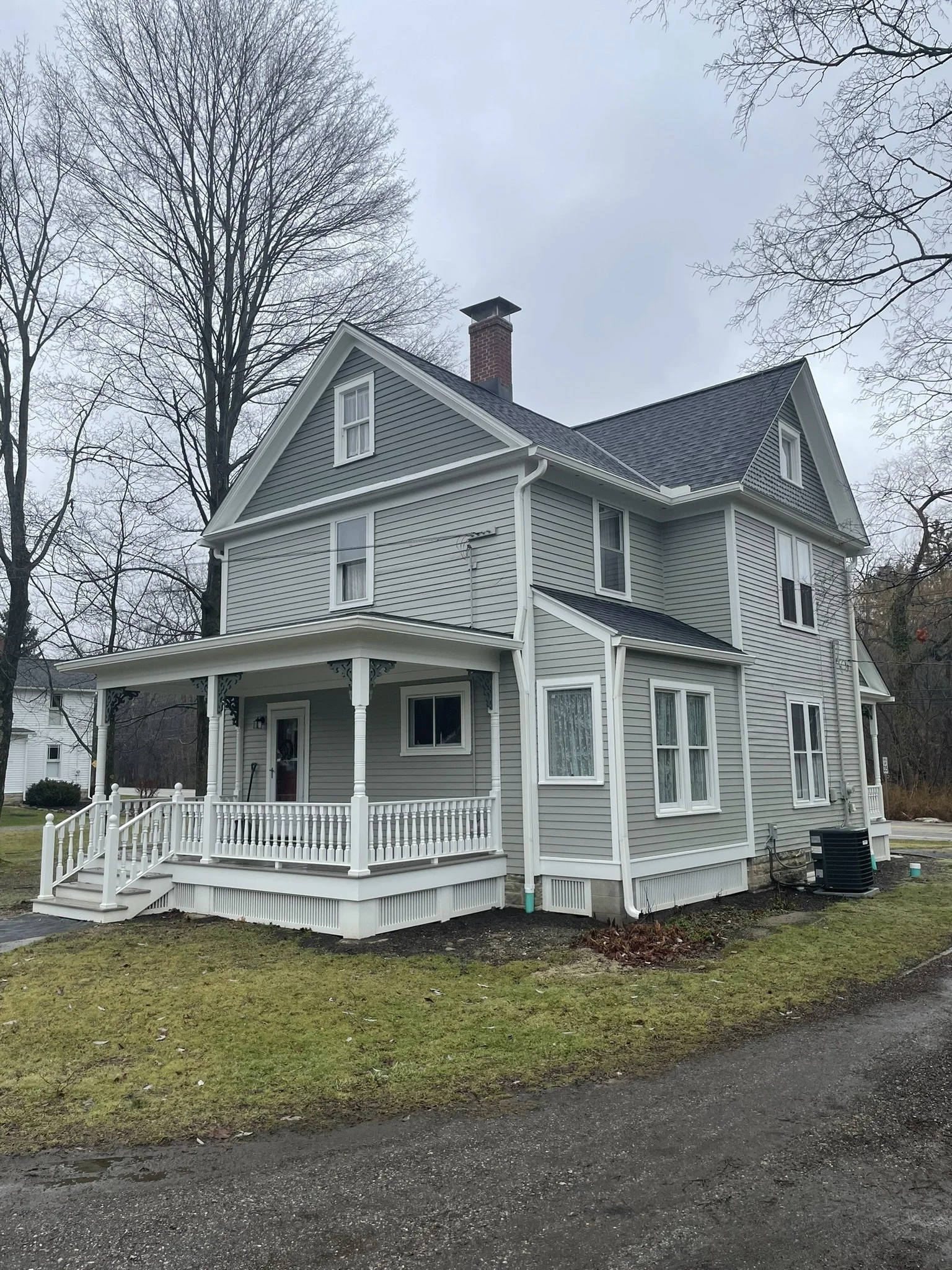
Bringing this historic home closer to the owners vision, a comprehensive design package was assembled to effectively and clearly communicate to the contractor the crucial maintenance elements requiring attention. This package helped to ensure the longevity and preservation of the home. The project encompassed an array of tasks including the restructuring of a deteriorating front porch, removal of an old enclosed side porch and deteriorated back porch, identification of areas requiring flashing correction, waterproofing measures, and the construction of a new side porch and rear porch, thoughtfully designed to harmonize with the existing historic home.
Existing House
Existing Front of House with Peeling Paint, Inadequate Flashing at Porch, Damaged Wood and Deteriorating Window Putty
Existing Rear of House with Peeling Paint, Deteriorated Rear and Side Porch, Damaged Wood and Window PuttyExisting Front Entry Porch with Deteriorating Porch Floor and Structure, Displaced Pier, Mixed Railings and Uneven Steps
Remodeled House
New front of house showing the existing front porch repaired with new historically appropriate railings and lattice. New roof with flashing and a waterproofed basement makes this house ready for landscaping.
New covered rear porch. Careful planning of the porch and its location above the ground allows the railings to be set lower than the standard 36” height and still meet building code. This detail not only permits the owners to sit and see over the railings, but is a historic detail that helps work with the historic nature of the house.
New rear of house showing the rebuilt side room which closely replicates the original structure, and a new and more inviting rear porch which mimics the detailing of the fron porch with turned post, railings and lattice.
Detail of new rear porch. Special attention was given to the turned posts, spindles, railings, lattice and the millwork that runs across the beam to elevate the design.







